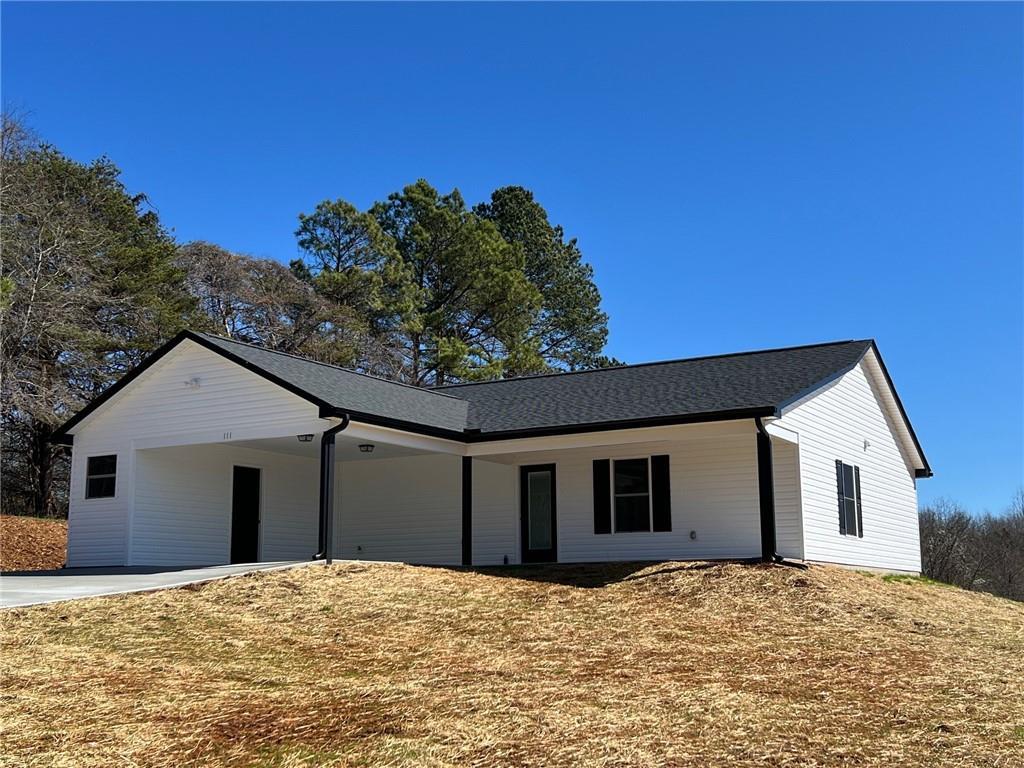111 Miller Farm Road, Westminster, South Carolina 29693
Date Listed: 02/09/24
| CLASS: | Residential |
| NEIGHBORHOOD: | |
| STYLE: | Ranch |
| MLS# | 20271041 |
| BEDROOMS: | 3 |
| FULL BATHS: | 2 |
| LOT SIZE (ACRES): | 0.91 |
| COUNTY: | Oconee |
Get answers from your Realtor®
Take this listing along with you
Choose a time to go see it
Description
New construction 3 bedroom and 2 bath home. Open floor plan with no wasted square footage. The utility room off of the garage is heated and cooled and would make a great workshop or can be used for additional storage. Electric HVAC system, LED lighting, insulated tilt-in insulated double hung windows, granite kitchen countertops, and new appliances help to make this home energy efficient and eco friendly. All exterior doors are 36 inch wide doors and there is a very small step up into home. The flat to gently sloped and unrestricted 0.91 acre lot will provide ample outdoor living space. Sit on the back patio and enjoy your morning coffee and listen to the birds sing. Come see this home today! SELLER WILLING TO PAY UP TO $5,000.00 IN CLOSING COSTS OR RATE BUY DOWN.
Details
Location- City: Westminster
- Inside City Limits: No
- Lakefront: No
- Lake: None
- Number of Stories: One
- Approximate SQFT: 1300
- Garage Type: Attached Carport
- Garagecapacity: 1
- Basement: No/Not Applicable
- Storage Space: Other - See Remarks
- Styles: Ranch
- Home Owner's Association: No
- Sale / Rent: For Sale
- Shortsale: No
- Bank owned: No
- List Price: $255,000
- Elementary School: Orchard Park El
- Middle School: West Oak Middle
- High School: West Oak High
- Interior Features: Attic Stairs-Disappearing, Ceilings-Smooth, Connection - Dishwasher, Connection - Ice Maker, Connection - Washer, Countertops-Granite, Countertops-Other, Countertops-Solid Surface, Dryer Connection-Electric, Smoke Detector, Walk-In Shower, Washer Connection
- Floors: Luxury Vinyl Plank
- Master suite Features: Full Bath, Master on Main Level, Shower Only
- Specialty rooms: Laundry Room, Living/Dining Combination, Other - See Remarks, Workshop
- Heating System Type: Central Electric, Heat Pump
- Cooling: Central Electric, Heat Pump
- Exterior Features: Driveway - Concrete, Glass Door, Insulated Windows, Patio, Porch-Front, Tilt-Out Windows, Vinyl Windows
- Exterior Finish: Vinyl Siding
- Lot Description: Gentle Slope, Underground Utilities
- Lake Features: Not Applicable
- Lakefront: No
- Foundations: Slab
- Roof: Architectural Shingles
- Sewers: Septic Tank
- Water: Public Water
Data for this listing last updated: May 18, 2024, 4:17 a.m.
SOLD INFORMATION
Maximum 25 Listings| Closings | Date | $ Sold | Area |
|---|---|---|---|
|
158 Shirleys Farm Road
Seneca, SC 29678 |
5/10/24 | 699000 | None |
|
1647 E Main Street
Westminster, SC 29693 |
5/2/24 | 173000 | None |
|
251 Stadium Drive
Westminster, SC 29693 |
4/5/24 | 105000 | None |
|
210 N Broad Street
Westminster, SC 29693 |
4/15/24 | 39000 | None |






























